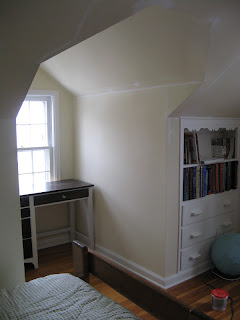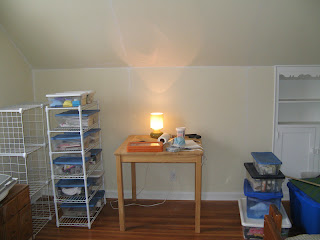Last night was a stormy night here in Omaha. Every time a storm rolls through our neighborhood I cringe a
little and cross my fingers. You see,
four years ago we were in the process of buying this house, and lighting struck
not once but twice. Not literally, but
we had two trees fall on our house in the month between the time we made the offer
on the house and the time we closed on the house June 30th. We completely lost one large tree in the
front of the house, and a large limb from the tree in back.
On closing day, we had holes in the roof and garage along
with damaged gutters, but we didn’t back out.
This house was a find, and we were willing to put up with the months of
contractors and repairs to bring it back to the condition it was in when we
first fell in love with it.
In honor of our upcoming Four Year Housiversary (yep, that’s
what I’m calling it), I’d like to share a before and after house tour with all
of you. Welcome to the Housiversary Home
Tour!
Disclaimer: Some of
you may be in the following “Before” pictures unwillingly, but due to the lack
of before pictures and my lack of foresight for taking them, you have been
included.
We’ll begin from the outside. Here we are with family and friends on Moving
Day 2008. You can see the tree damage to
the corner gutter by the garage.
Outside Before
And here is a straight-on shot courtesy of the Douglas
County Assessor’s website 2010.
Outside During
We’ve made a few improvements outside, most notably the
gutter and roof repairs, a fence around the backyard, some landscaping around the bushes and a new garage door. There is still a lot on our to-do list out
here.
Outside Now
Next we’ll move inside.
The entryway has probably seen the most paint of any room in the house. This is the entryway before (along with my
wonderful family). It was yellow like
the living room.
Entryway Before
I didn’t care for the yellow and I wanted to go bold with
such a small space to make a lasting first impression, so I went with something
a little more me…teal! In the background
of this picture from our wedding brunch you can see a glimpse of the teal.
Entryway During
When the living room color evolved again so did the
entryway. First I tried a deep medium
gray in semi-gloss, and added some coat hooks found at Lowes.
Entryway During
It still seemed too segmented from the living room, so what
better than some bold horizontal stripes of the living room color to help with
the flow of the space. Add a mirror and
you’ve got yourself a spruced up entryway.
Entryway Now
The next stop on the tour is the living room. As pictured in the previous before photos, it
was yellow like the entryway. Just look
past the hungry movers and you’ll get an idea of what we started with (I warned
you the before photos were questionable).
Living Room Before
When the entryway turned teal, the living room went light
gray-blue. Here’s our bare bones
hand-me-down furniture filled living room on the day of our wedding brunch (about one
year in).
Living Room During
Later that year we were able to afford adult furniture and
brought in the piano from my parent’s house.
Living Room During
There was something not quite right with the blue. It was well, too blue. So the walls went gray, and I am much more
pleased with the subtle neutral backdrop.
Living Room Now
From the living room we will turn to the dining room. One thing we loved about the space was the
open archway between the two spaces.
Dining Room Before
One thing we didn’t love so much…the red walls, so I opted
for a mossy green instead.
Dining Room Now
From here we’ll move into the kitchen. Most of you are familiar with the boring
beige before…
Kitchen Before
as well as the progress we’ve made so far. One update is the recently refinished butcher
block counter top, but I’ll spare you the boring details (three coats of
butcher block oil and finish with sanding in between).
Kitchen Now
We’ll take a quick trip downstairs before touring the rest
of the house. The basement was one thing
that sealed the deal for us. It is very
difficult to find a large, finished basement with normal ceilings and a
gorgeous bathroom in this old of a house.
Like the majority of the house, it was also beige.
Basement Before
The bathroom is one of only two spaces in our house that has come away unscathed from my painting obsession.
Don’t worry…it’s on the list!
Here is what our basement currently looks like after some paint and
curtains.
Basement Now
Let’s head on back upstairs for the rest of the tour. The hallway is next on the list which was
beige. I do not have a before photo so
you’ll just have to use your imagination.
Hallway Now
Let’s step on into our master bedroom. It too was, you guessed it, beige.
Master Bedroom Before
With the addition of stripes, some curtains and a closet makeover
this is our bedroom in its current state.
Master Bedroom Now
And on to the bathroom!
This room hasn’t changed too much.
The big change was a fresh coat of paint to cover the same boring beige
color. I hung the extra-long shower
curtain made from IKEA curtains high above the arch to accentuate the
architectural detail. We also have a
laundry chute to the basement, another deal-sealer of the house! Again, no before pictures here so just
imagine it with lots of beige and ugly mini blinds.
Main Bathroom Now
The next stop before heading upstairs is the guest
bedroom/office. Need I say it? Beige.
Guest Bedroom Before
Last year we tackled the makeover of this bedroom on the
cheap with a lot of DIY projects. Here
is where our guests can crash now.
Guest Bedroom Now
Heading upstairs we will stop at the only completely
neglected room in the house. It’s kind
of ironic, because this room totally sold me the first time we walked
through. I thought it was charming and
could be turned into a really unique space.
Maybe it still can, but here it stands collecting more and more things
as time goes on. I’ll call it the
“library” since that is my intent with the space.
Library Before, During and Now
And the final stop…what I always dreamed I would have in my
dream home…my craft room. It started out a little uninspiring.
Craft Room Before
With the help of a little color and some organization this
space is now somewhere I can enjoy hanging out and getting my craft on.
Craft Room Now
I wanted to share this post to show everyone that it takes
time (years) to decorate a house. Rather than having “Before and After” photos,
I opted for “Before and Now”. I feel our
rooms are ever-evolving, and to the dismay of my husband, never quite
complete. As you may remember from this post, I still have a lot of plans for our home.
So here ends the Housiversary Home Tour. I can truly say I love the house even more
today than the day we first stepped foot in it.
It has been a labor of love, and I have had so much fun making it our
own. I can’t wait to see how it
continues to transform over the next year!















































































